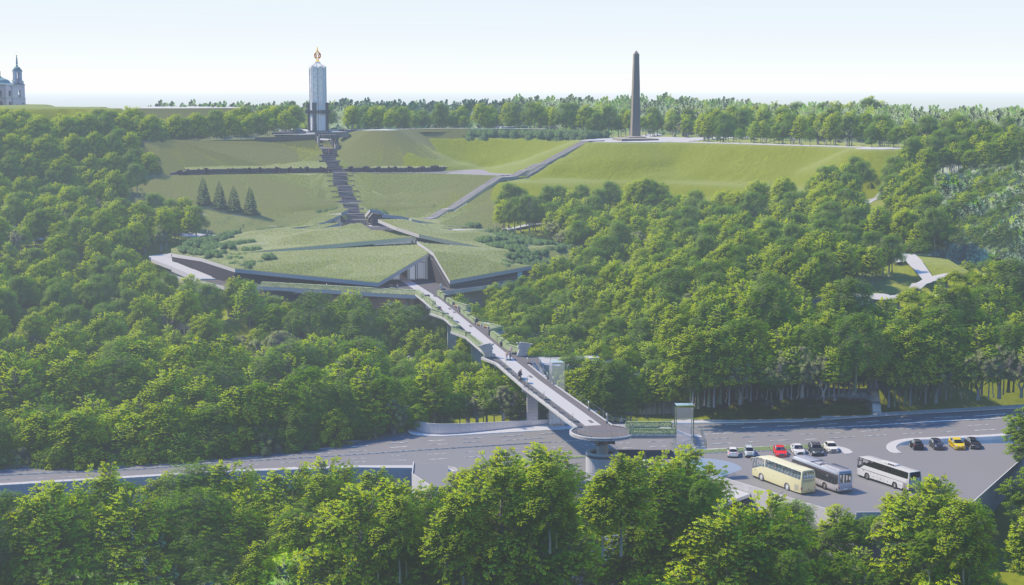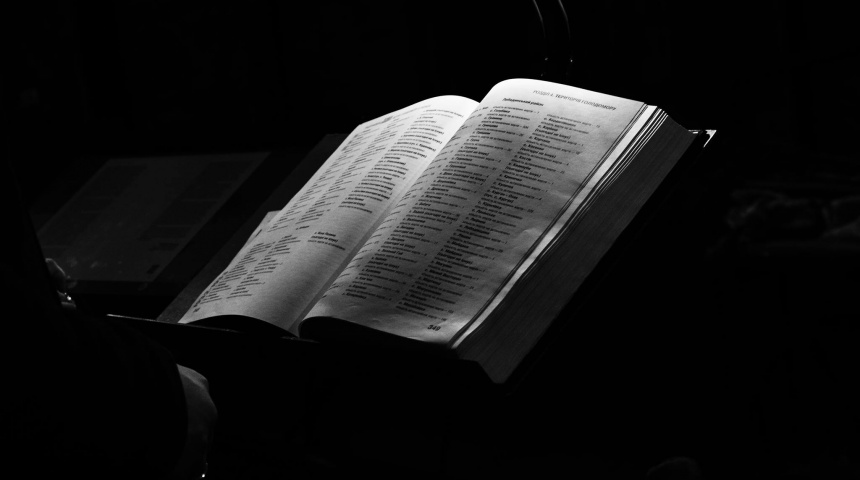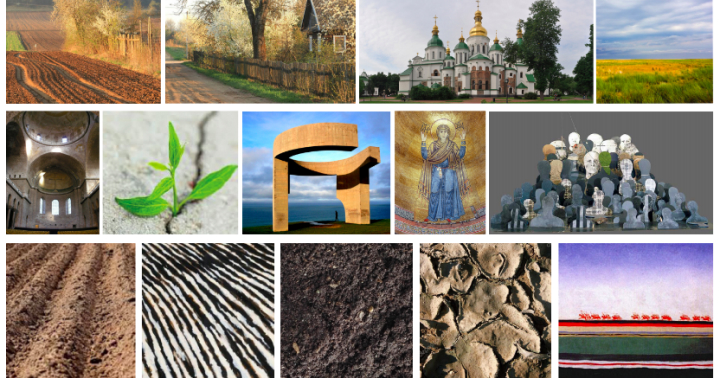Architectural Project of the Museum
The architectural project of the Holodomor Museum was developed by the group of architects of Proektni Systemy LTD (Kyiv, Ukraine) and NizioDesignInternational (Warsaw, Poland). In 2017, at the stage of the sketch, the project received a positive assessment of the advisory body of the UNESCO World Heritage Center.
Central architectural solution
Central architectural solution is to place the Museum building in a complex landscape and integrate it into the scenery of the Dnieper slopes. It organically continues the first stage and forms a complete architectural ensemble of the whole complex.
The unique building of the Museum is the image of the Truth about the Holodomor, which, after decades of its consilence and secrecy, breaks the roof and comes to light from the ground. The design of the roof symbolizes the earth during plowing and represents the actions of thousands of people whose work has led to the discovery of the forbidden truth.
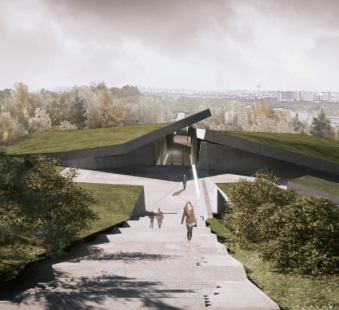
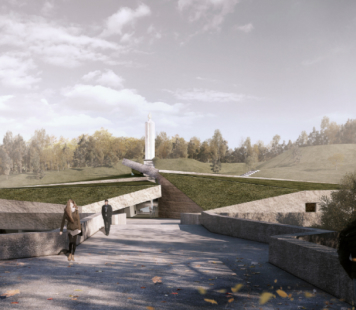
Unique museum building
The Museum building is located on an imaginary axis connecting the Candle of Memory monument and the observation deck located along the Dnieper Descent. This method provokes thinking and symbolizes the meeting of the past and the future.
It will be possible to enter the museum building with the exhibition from both sides: from the Candle of Memory and from the observation deck by the bridge.
The monumental entrance from the side of Candle of Memory symbolizes an open door to the dungeon, where the truth is hidden. This truth can be learned by visiting the permanent exhibition inside the museum building.
In front of the entrance to the museum building, the square for ceremonies will be located.



